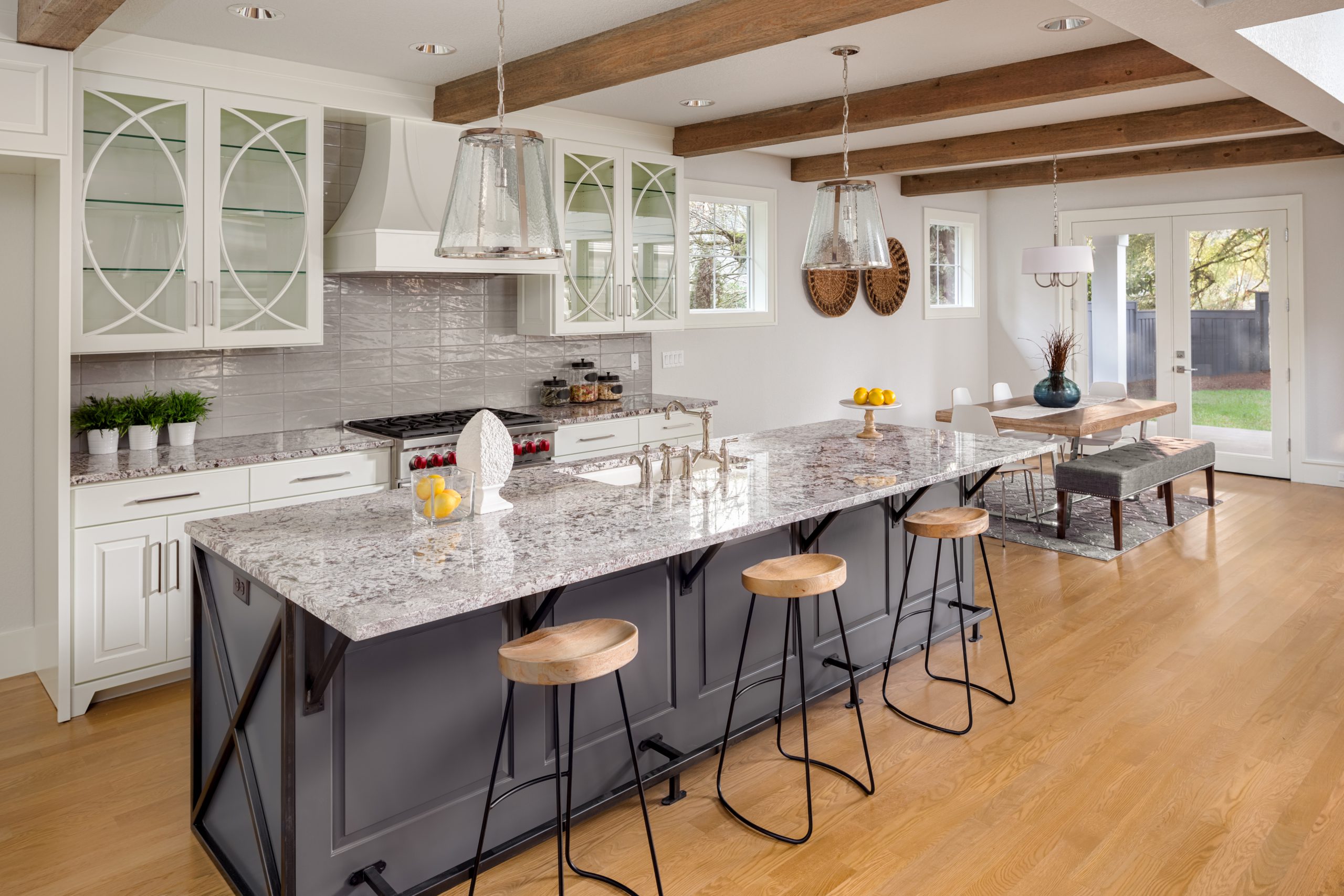
The most important room in a home for most property owners is the kitchen. It’s where the family gathers, memories are created and research suggests this area alone can be responsible for up to 15% of a property’s value.
Today, a stunning kitchen can be a significant contributor to the value of your home, so it can be worthwhile investing in an upgrade if you’re considering selling, or just want to improve your lifestyle in your current home.
Below are some tips for updating the heart of your home to help ensure your kitchen renovation is a real success.
- The triangle – Have you heard of the “kitchen triangle”? This term is used to describe the placement of the fridge, sink and stove. Designers insist the triangle should be tightly formed. It’s a great guide to ensure your kitchen is practically laid out, but don’t feel obliged to sacrifice all your ideas for it.
- The gap – One rule of this triangle should never be broken – keep your stove a reasonable distance from your fridge. The cooking area produces heat and makes the fridge work harder to stay cool. It’s easy to forget this rule and it can cost you with your energy costs.
- The gadgets – Your kitchen plan should not overlook the location for gadgets such as the microwave, coffee-maker, kettle and toaster. It’s fashionable these days to store them out of sight. Clear countertops are all the rage.
- The sockets – All gadgets need power. So, don’t forget to plan the best places for power sockets. Their location will determine where you use each appliance. If you have an island bench, include two sockets there. And a ‘charging bench’ for the family’s mobiles and tablets can also be handy.
- Storage sense – Work hard to create as much storage as possible. A walk-in pantry is a winner. Insufficient storage space creates clutter, and you won’t be happy with the final result.
- Matt matters – Glossy cabinet doors are fingerprint hell! You’ll spend your life wiping away greasy marks, especially if you have young children. Opt for a matt finish on your doors.
- On the shelf – Open shelves are popular because they give the kitchen a sense of character and depth. But don’t overdo it. Most of your storage should feature cabinets with swing doors and pull-out sliding drawers.
- Size matters – There are two primary mistakes when it comes to size issues. The first is a table that’s too big for the space available. Your kitchen will shrink before your eyes. The second error is to install large handles on cabinet doors. When that happens, the whole room becomes about the handles. It’s quite off-putting and spoils all the other work that’s been completed.
- Height matters, too – You must have the countertop at the right height. The standard measurement is between 900 – 1000cm. If you have breakfast bar, then double-check that the stools will be a suitable height for the counter.
This article is provided for general information only and does not take into account the specific needs, objectives or circumstances of the reader. Before acting on any information, you should consider whether it is appropriate for your personal circumstances, carry out your own research and seek professional advice.
