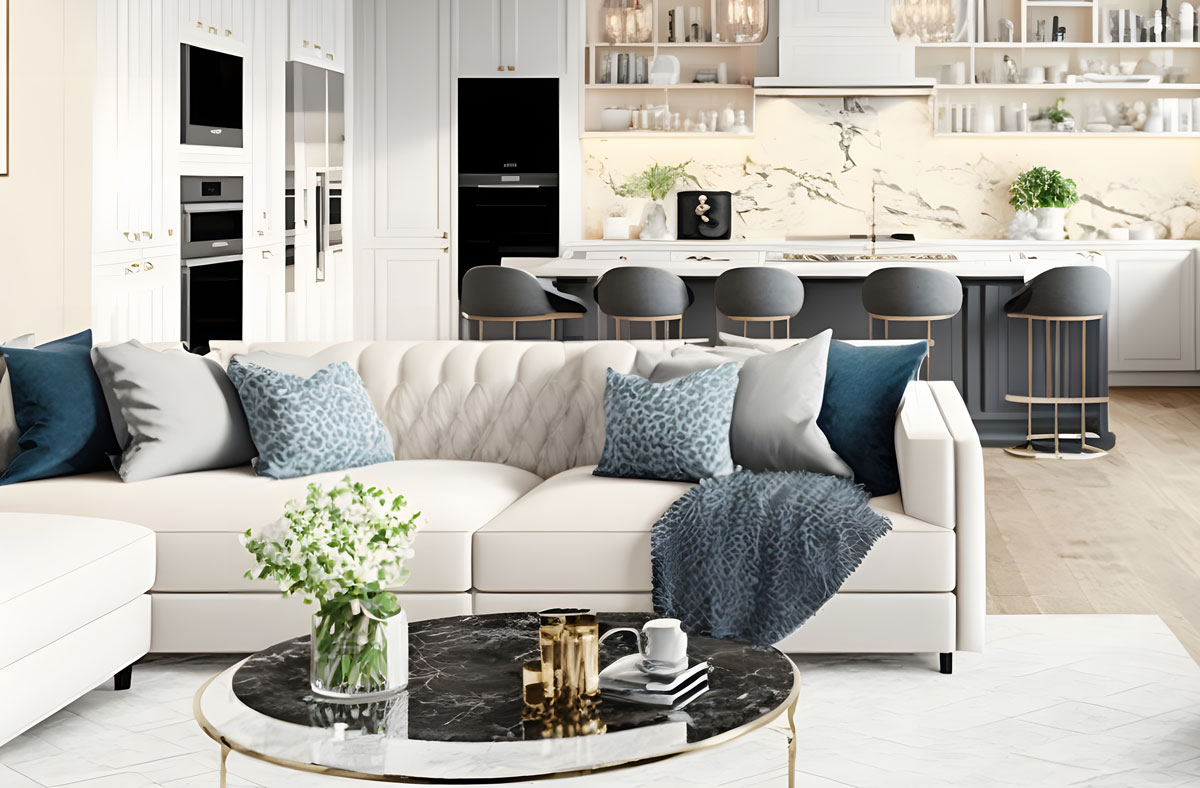
Before you pull out your favorite sledgehammer and create open-plan living in your home with one glorious swing, it’s worth thinking through the project in detail.
Open-plan living is ideal for the modern lifestyle, but it can be tricky to get it absolutely right.
Blending the living room with a kitchen and dining area requires consideration of furniture style and size, lighting design, fabric colors, and the creation of a flow that asserts subconscious borders but doesn’t create obstruction. This means creating a wonderful open-plan area is a far more significant challenge than arranging furniture in a smaller, dedicated room.
In a larger space, you also need to plan where you might site your TV, fireplace and couches, as these have a direct impact on the design of your electrics if you are to avoid ugly wires running across the floor.
As an experienced real estate agent, I work with buyers every day who are willing to pay a premium for a home that embraces open-plan living.
The sense of space and freedom, combined with connection to others in the home, is compelling. A rabbit warren of rooms that separate those in the kitchen from guests in the dining room, or family in the living area, puts off modern buyers.
So, embracing the open-plan approach will undoubtedly deliver a great return on investment when you decide the time has come to sell, and it will improve the quality of your lifestyle in the meantime.
Here are some tips to help you create your open-plan dream.
- Art of subtle definition – Each area must have what architects call “anchor points”. So you could do this by having a dining table that creates a border to one side of the room, or a sofa that is positioned in such a way that it says everything in front of it is the living area. This avoids physically zoning the areas.
- Avoid over-sized furniture – You will likely need to update your furniture for open-plan living. Avoid buying large furniture pieces, such as a huge couch, or an unnecessarily large dining table, as these will erase the feeling of space and freedom that you’re seeking to create.
- Be careful with colors – Neutral colors are your ally as they will help bring a sense of unity. Walls are best in creams and off-whites. Colors can help you theme your open plan room and create a sense of unification between different zones.
- Mix and match – Your choice of furniture is critical. Each piece doesn’t have to be identical in style or color to the others, but there must be a sense of togetherness. You don’t want too many or conflicting styles. Don’t choose a dining suite in a primary color that will clash with everything else.
- Free flow – Rugs, side-tables and floor lamps can be used as subtle markers that define the physical flow between the kitchen, and living and dining areas. It would help if you also were specific about where you place each piece of furniture. If you get the physical flow right, then the positive flow of energy will follow.
- Kitchen capers – Don’t fall in love with a showroom kitchen that doesn’t work with anything else in your open-plan area. Your choice of cabinet design, back-splashes and countertops are critical to your success.
- Light it up – Lighting is all-important. It helps define the areas in a stylish yet ever-so-subtle manner. An example might be pendant lights over the dining table, and soft halogens on dimmer switches in the living area. If your budget stretches, consider consulting a lighting expert.
- Dual-purpose – Choose furniture or accessories that might have a double use, such as a teak box that’s used as a coffee table and for storage.
