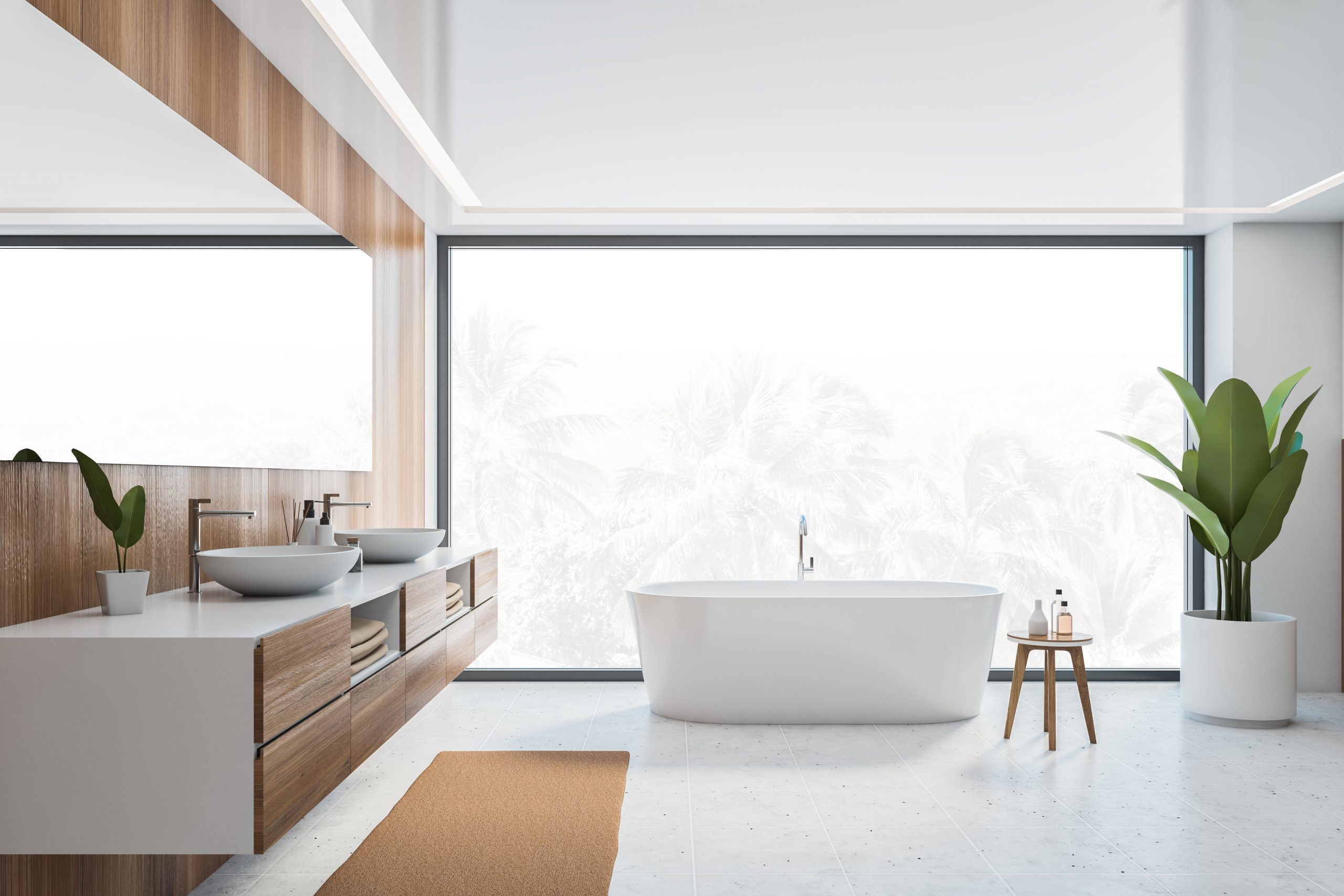
As anyone who’s completed a bathroom remodel will tell you, the most significant influence on design is the humble bathtub.
Because of its size, its placement will dictate where other elements, such as the vanity, shower and toilet, can be installed.
If you’re dealing with a tight space, you should consider combining a bath and shower. This is often a better option than excluding a bathtub from the project altogether.
If you’re living in a family-sized apartment and home, you must have a tub. The reason? When it’s time to sell, you’ll exclude many young families as potential buyers if there’s no bath for the kids.
There’s a lot to think about when buying a tub. They come in a variety of shapes and sizes, of course, so below is a list of the eight most common design options to consider.
Remember, the design you ultimately select may require the relocation of water pipes, so build the cost of plumbing into your budget.
- Recessed – Also known as “alcove baths”, these models are installed against three walls. Usually, you’ll find them against the back and side walls, as this location provides the greatest design flexibility in average-sized bathrooms.
- Freestanding – Popular choices include baths with clawed feet. Usually, freestanding baths are made of enamelled steel or cast iron but new models are fibreglass. Before you fall in love with one, you should be aware that they can be heavy. If you’re installing it upstairs, you may require engineering advice to ensure structural integrity.
- Whirlpools and spas – These are extravagant, fun options. Different jet designs will dictate whether the model is more a whirlpool or a spa.
- Soaker – With luxury and relaxation in mind, soakers are extra-large models in which you can totally immerse yourself. Again, if the installation is upstairs, you may need to get advice about the structural impact of its weight.
- Corner – As the name suggests, this model is placed into a corner of the bathroom. It’s perfect in a large space that offers lots of design options.
- Undermount – These baths are spectacular but need space and budget. They’re freestanding and can be placed in the middle of the bathroom. Tiles usually encase them on all four sides with storage shelves added.
- Platform – This is a freestanding bath that sits proud on a platform that is perhaps a one-step-height above the rest of the bathroom floor. They can look amazing.
- Drop-in – The opposite of a platform bath, drop-ins are sunken into the floor or platform, which minimizes the visual impact.
If you’re considering remodeling your bathroom ahead of a sale, I’d be delighted to talk to you about a marketing campaign and to appraise the value of your home for you. We can discuss local pricing trends and buyer preferences.
